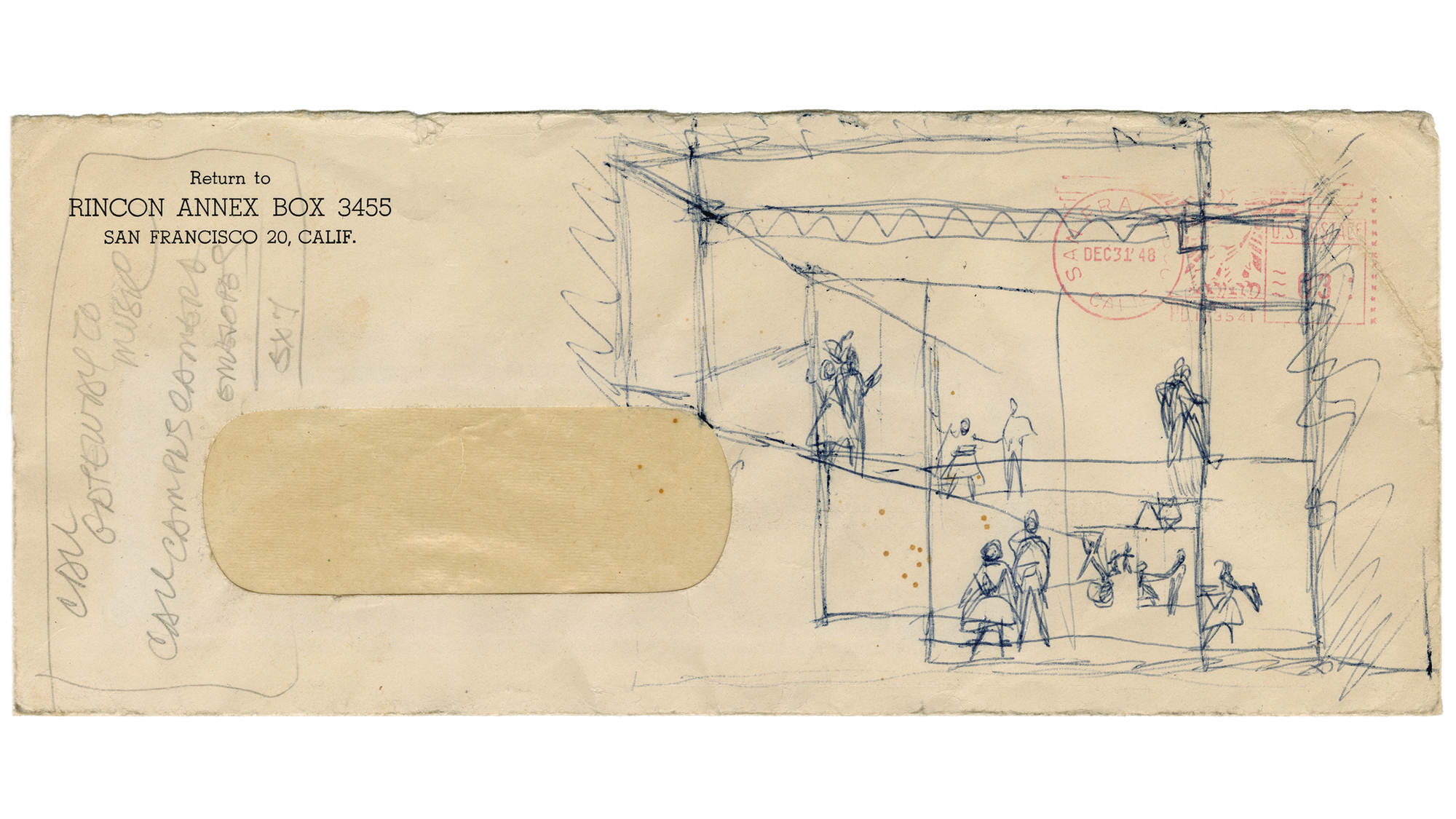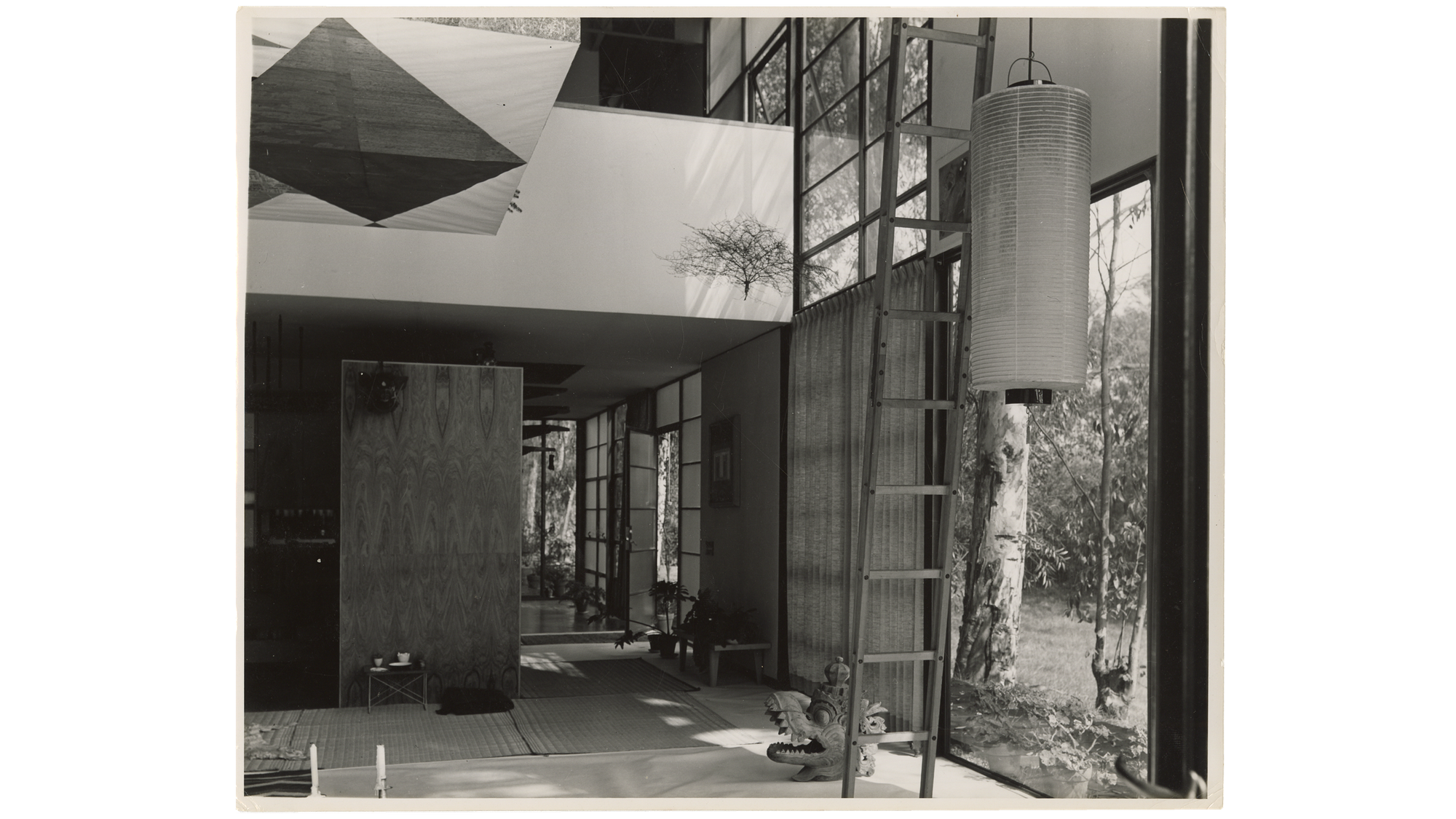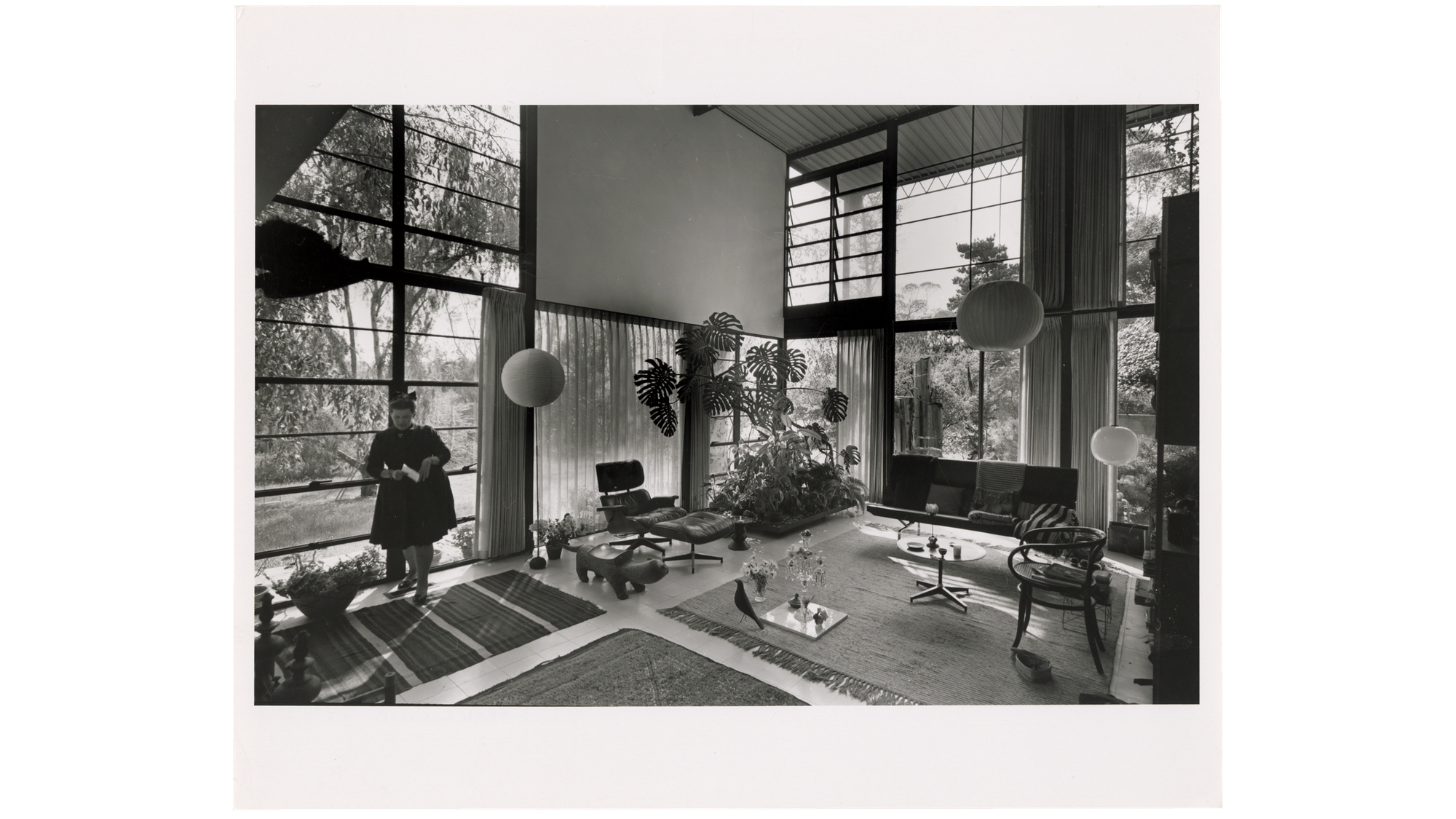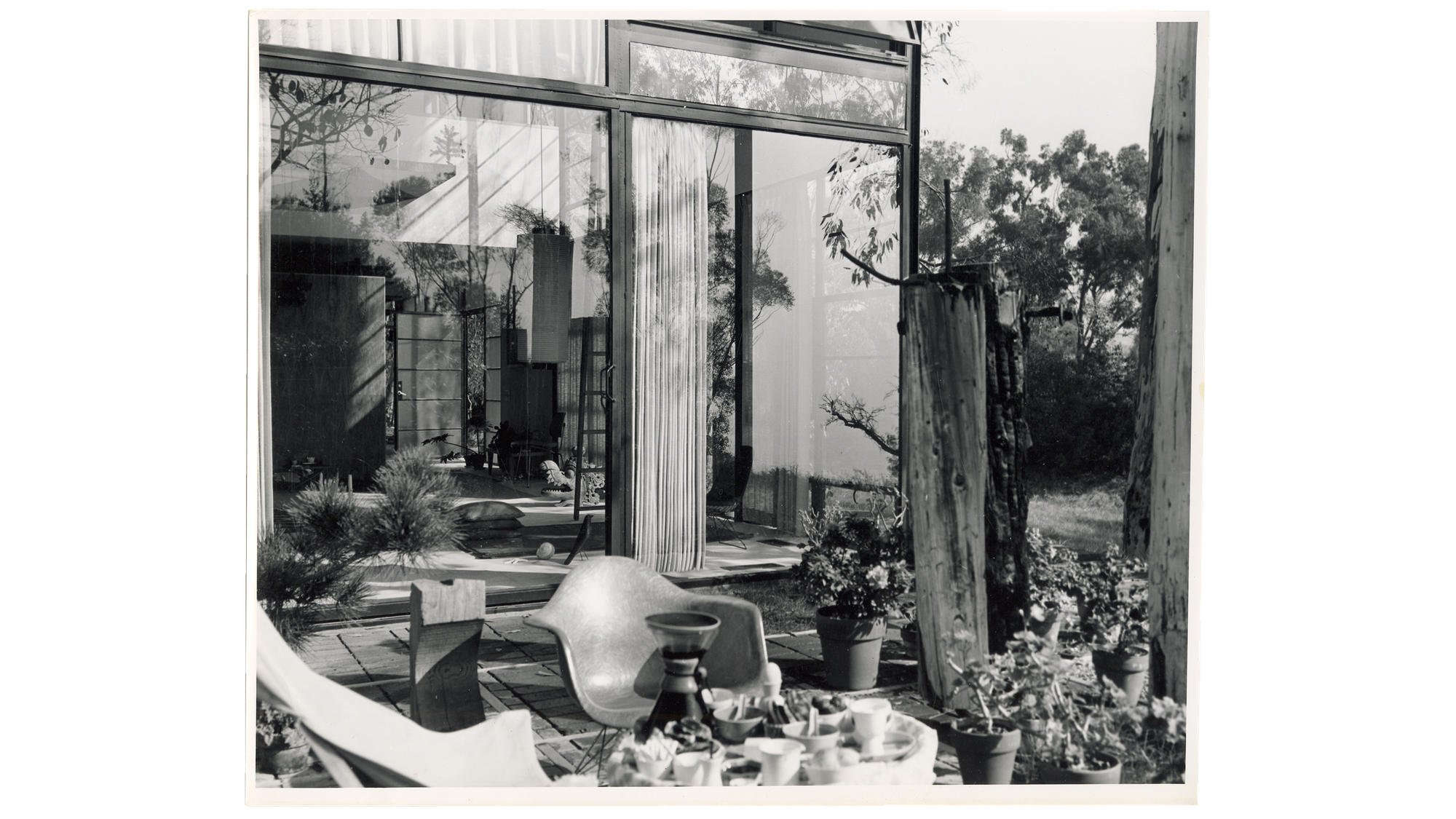Destination Eames: Case Study House No. 8
In 1949, Ray and Charles Eames completed their house, an exemplar of Modernism; today, it remains a cultural icon—an embodiment of the couple’s brilliance.
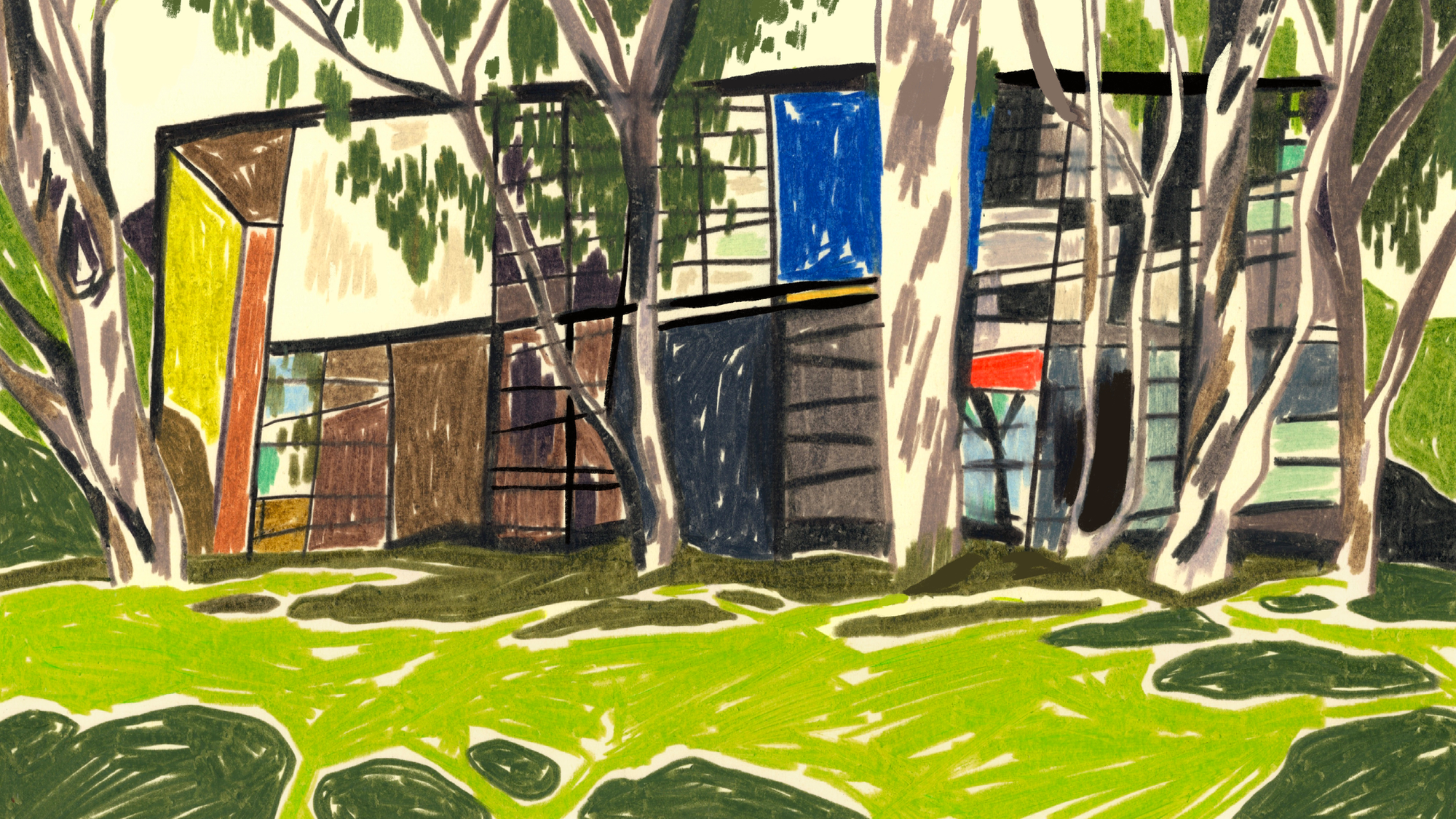
Exploring the history of Ray and Charles Eames, and the significance of their design work, is a lifelong endeavor. Learning about their creations in various publications is valuable, as is experiencing their three- and two-dimensional designs—furniture, films, exhibitions, toys, and more—in person and at scale whenever and as much as possible. The next level of Eames lore emerges through an understanding of the places where the Eameses worked, lived, studied, explored, and dreamed, or that document and now celebrate their evolution.
In this ongoing series, we showcase the locations that are central to the Eameses’ legacy. These museums and venues, houses and studios, provide insights into Ray and Charles’s creativity and problem-solving process, as well as the history, iconic projects, rarely seen ephemera, and spaces that expressed—and influenced—their singular way of shaping the world. Some are worthy of a pilgrimage while others reveal essential chapters of the Eameses’ story, all of it highlighting the couple’s epic transformation of design.
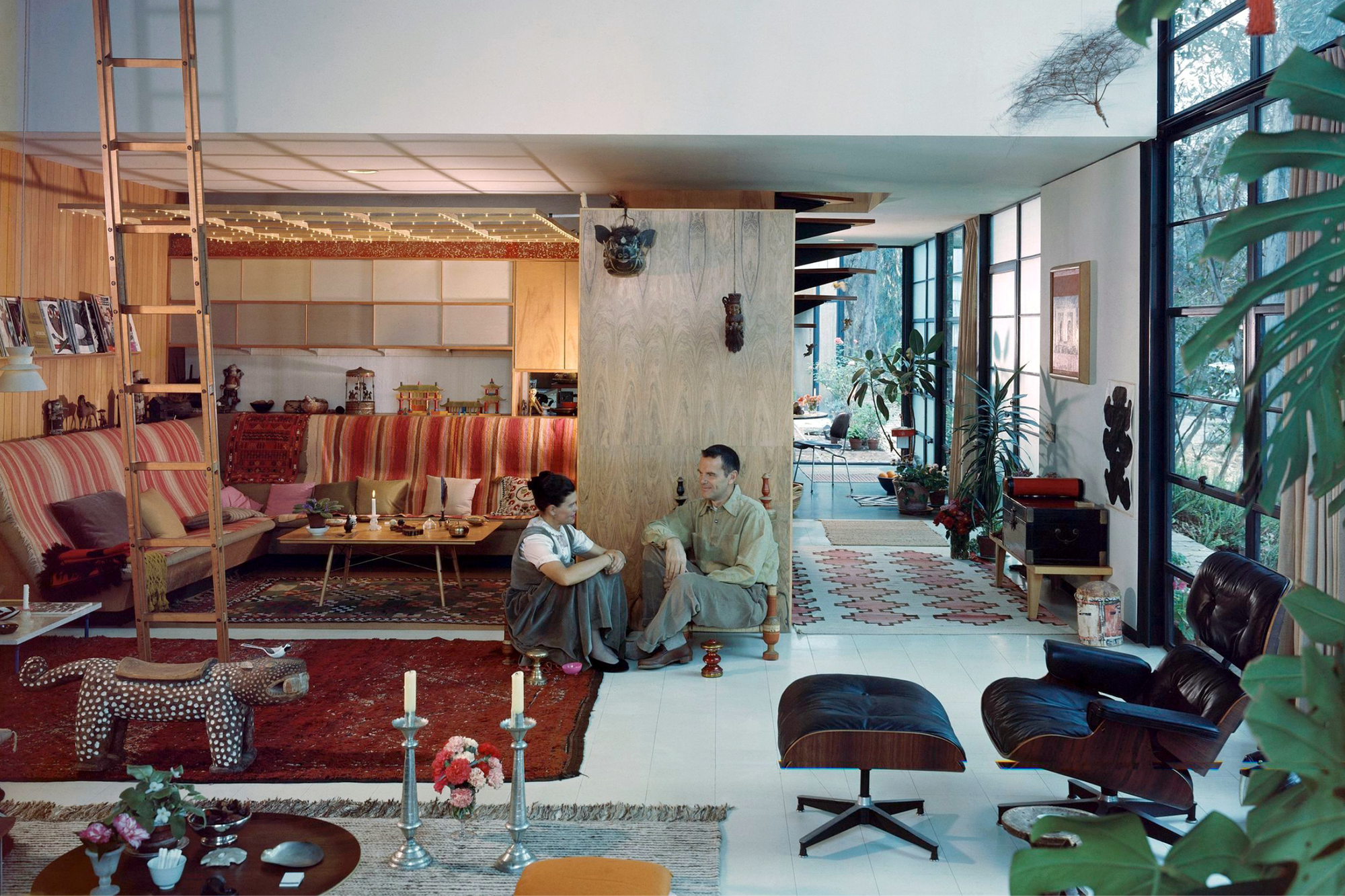
Ray and Charles in the Eames House living room, 1958. © J. Paul Getty Trust. Getty Research Institute, Los Angeles (2004.R.10). Used under permission from the Getty Research Institute.
Case Study House No. 8
Case Study House No. 8, or the Eames House as it has come to be known, is a mecca for Eames design lovers. The home was part of the renowned Case Study House Program, launched in 1945 by Arts & Architecture editor John Entenza, who commissioned No. 8 and a series of other residences, including No. 9, which was to be his residence and the next-door neighbor to the Eames project. Entenza’s goal for the overall endeavor? To celebrate the Modernist aesthetic while demonstrating new materials that could fulfill the post-WWII demand for affordable housing.
Charles and Eero Saarinen created the original Eames House design that Ray and Charles significantly modified beginning in 1947; the couple did so to integrate the structures much more elegantly into the existing landscape and horticultural features. As their daughter Lucia recalled, they had grown to adore the meadow as they explored and picnicked there before beginning construction, and among other adjustments, they rotated the building’s original plan by 90 degrees in order to preserve the meadow. The project description that appeared in Arts & Architecture magazine noted, “The house must make no insistent demands for itself, but rather aid as background for life in work. The house—in its free relation to the ground, the trees, the sea—with constant proximity to the whole vast order of nature acts as re-orientor and ‘shock absorber’ and should provide the needed relaxation from the daily complications arising within problems.”
A selection of photography, collage, and drawings featuring the Eames House from the Eames Institute collection. © Eames Office, LLC.
Ray and Charles used prefabricated materials—modular bays, steel decking, and glass—for the construction, completed in 1949 on its perch in the Pacific Palisades neighborhood of Los Angeles. They moved in on Christmas Eve of that year, and the structure soon became a cultural icon closely associated with the Eameses’ sensibility and mythos. The multipurpose house, celebrating its 75th anniversary in 2024, embodied the mixture of thoughtfulness, functionality, fluidity, and problem-solving brilliance that the Eameses brought to all of their projects. With its two structures, a residence and a studio, connected by a courtyard, the property’s indoor and outdoor areas served as spaces for Ray and Charles to live, socialize, host events, make films, show films, gather with family, and conduct the fundamental tasks of their design work: prototyping and iterating on their ideas. They affectionately called the site “Skunk Works,” alluding to its role as a proving ground for creations they would then refine and hone at the office.
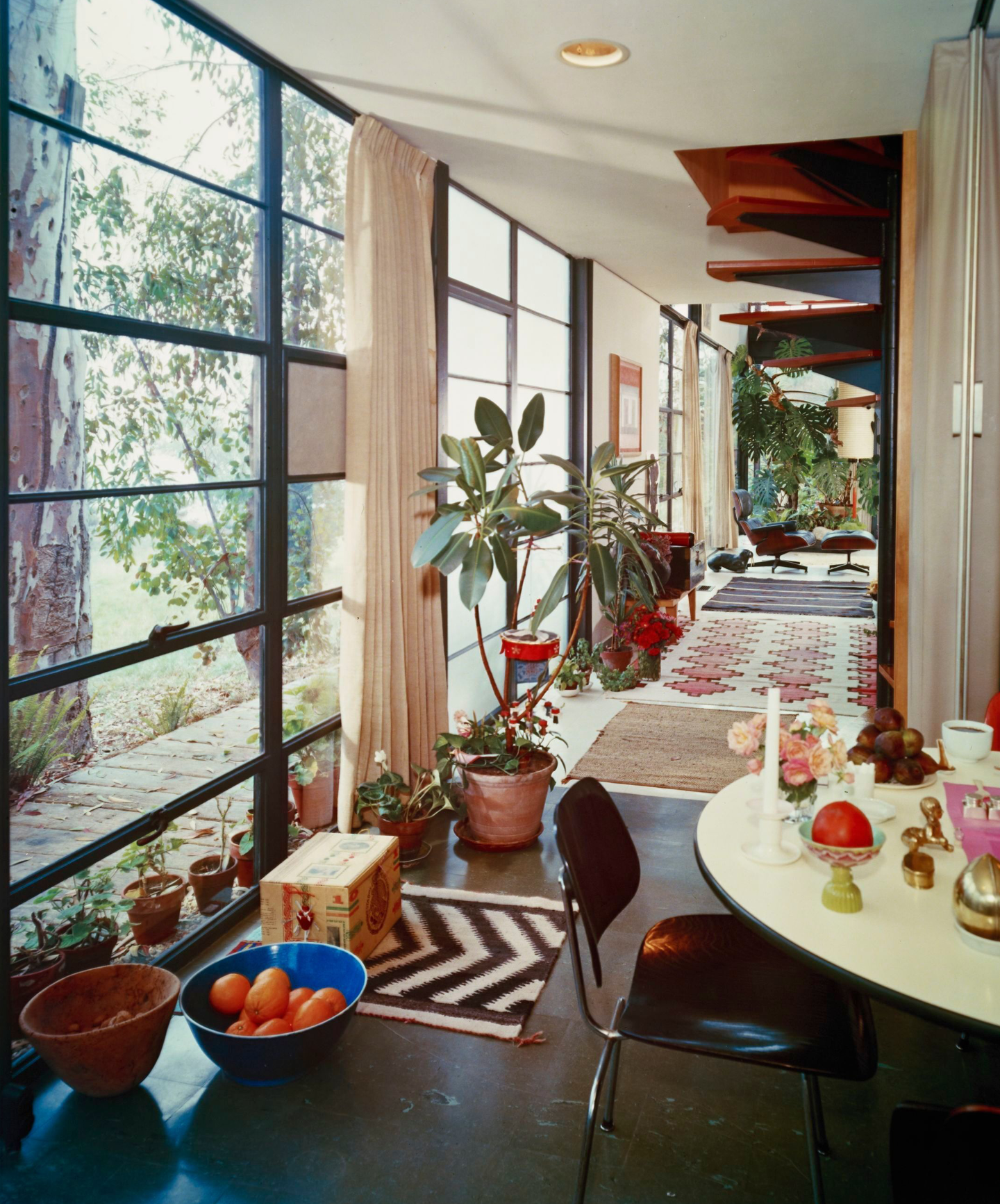
The Eames House interior, 1958. © J. Paul Getty Trust. Getty Research Institute, Los Angeles (2004.R.10). Used under permission from the Getty Research Institute.
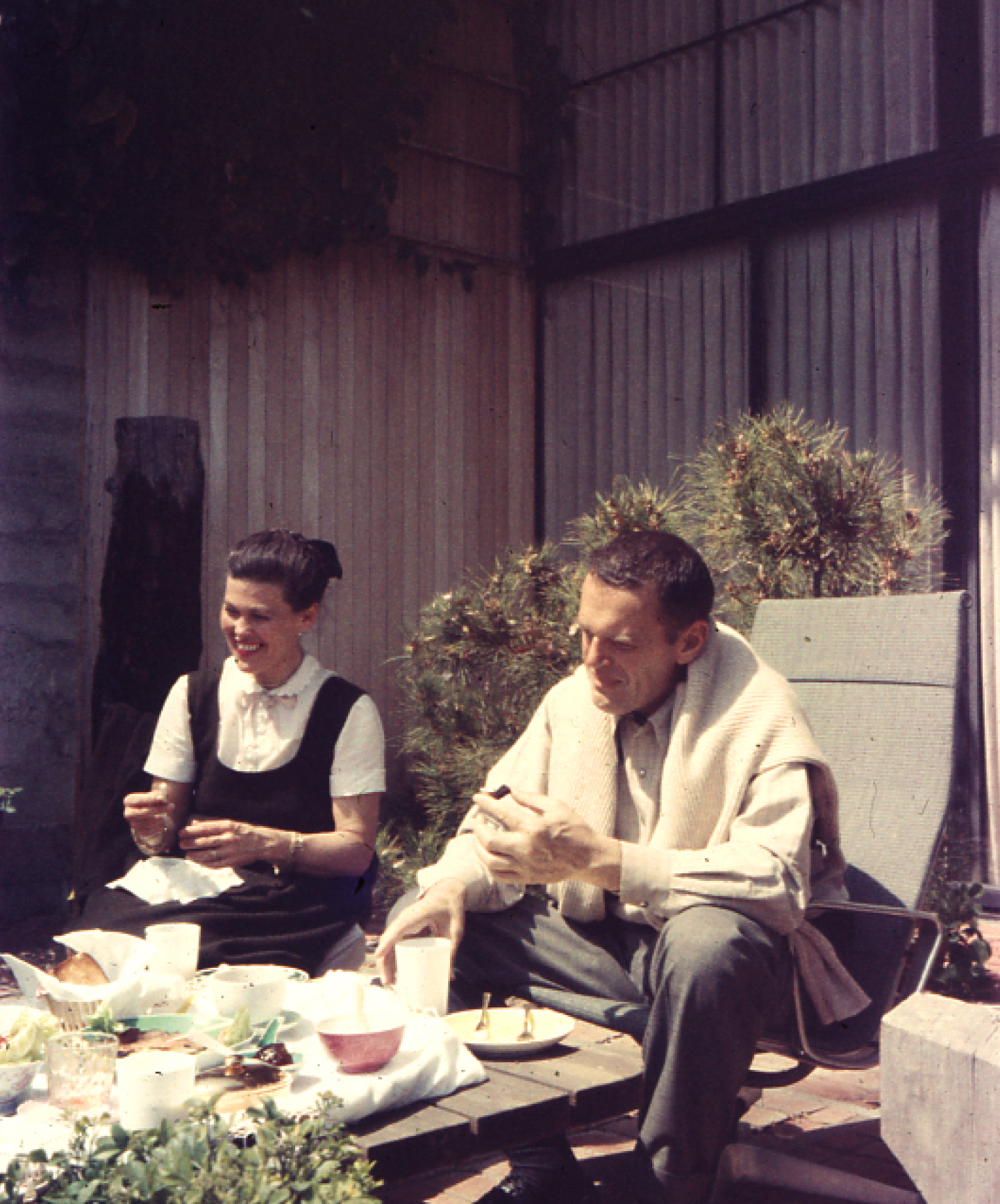
Ray and Charles sitting outside the Eames House, 1959. Artifact # A.2019.2.3891.011 from the Eames Institute Collection. © Eames Office, LLC.
Characteristic qualities of the design are the large glass windows, the double-height ceiling, the thoughtfully-used prefab materials, and the dialogue between the buildings and landscape. The residence displayed the Eameses’ design sensibility on multiple levels: through the architecture, their own furniture that populated the spaces, and the art, design, and ephemera they gathered from around the world. Their ingenuity and multi-use mindset was amply evident here, too: spaces could be transformed and used for different purposes, and even the giant planter inside the living room was on rollers, so it could be shifted as needed. In the on-site studio, they made films such as Toccata for Toy Trains and Tops; after Charles died in 1978, the space transformed into Ray’s bedroom and later became an archive for storing various materials.
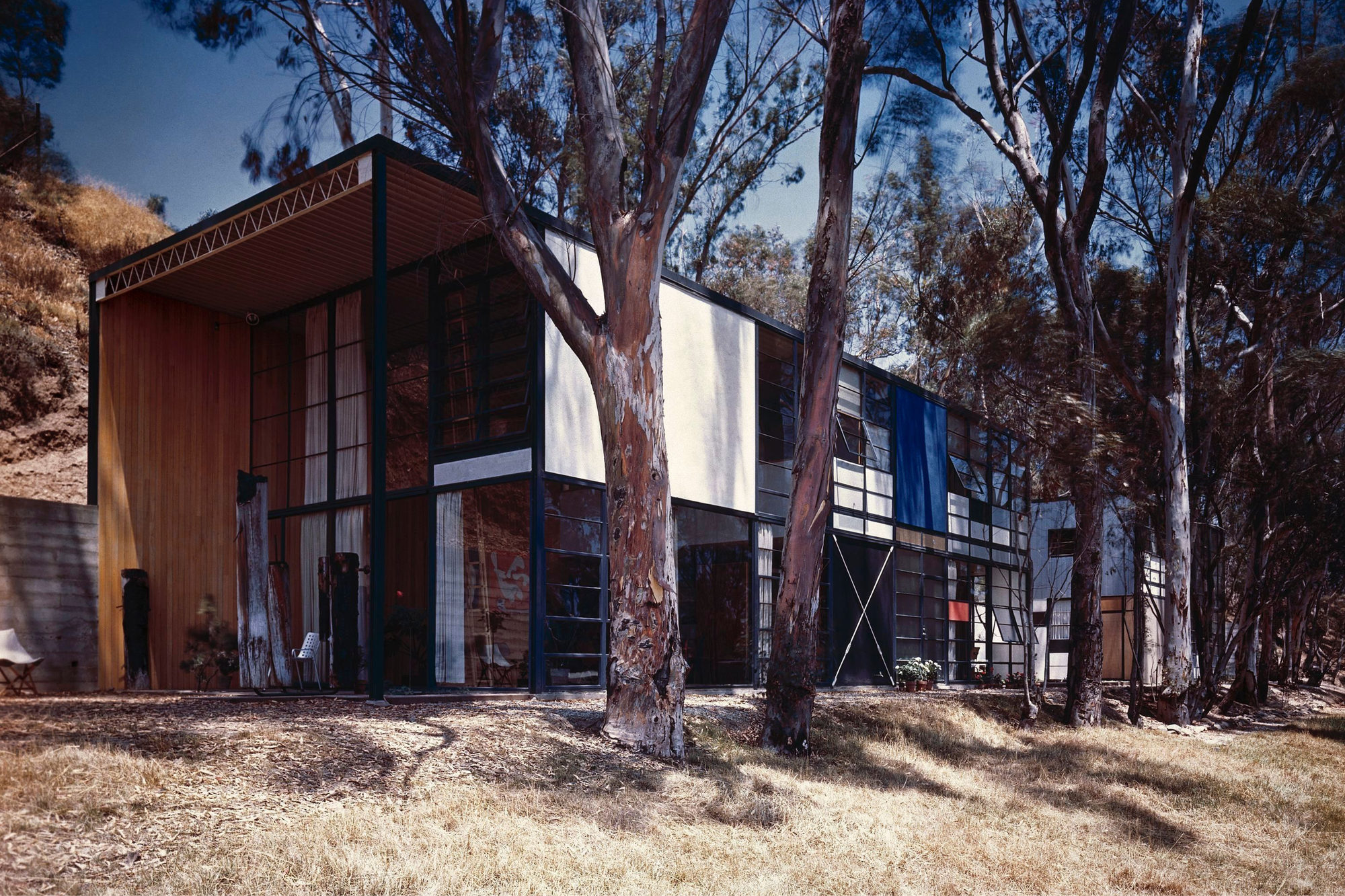
The Eames House exterior, 1958 © J. Paul Getty Trust. Getty Research Institute, Los Angeles (2004.R.10). Used under permission from the Getty Research Institute.
For many years, the house interior was available for tours exactly as Ray had left it when she died in 1988; in the past few years, the Eames Foundation, which owns the property, halted interior tours. That shift followed a detailed conservation assessment and management plan completed in 2018 by The Getty Conservation Institute, working in close collaboration with the Foundation. Preservation of the icon has yet to start in earnest, though visitors can sign up for tours of the grounds and exterior as well as picnics and even weddings, which supports the Foundation’s long-term mission to maintain and showcase the House for generations to come. Lucia Eames, founder of the Eames Foundation and daughter of Charles, expressed her personal connection to the house and its broader significance in her writing:
I care deeply, viscerally, emotionally, intellectually, passionately for the Eames House, for its loving enduring family focus, for its shining example to concentric communities, for its concise, iconic design. The outer image and inner ambience flutter and do not miss a beat within my heart; it embodies the soaring, disciplined spirit of Charles and Ray’s designs. Like their furniture and films, the House offers a touchstone, a stepping stone to a sense of their presence which I and others treasure.
Apart from the broad family sense and the narrow legal sense, I have never regarded the house as mine, only as my responsibility to maintain as Ray had maintained it until a discerning patron of the arts be found to convey it to the welcoming custodianship of an enlightened, enduring museum, which would hold and care as much for it as a work of art in architecture as it would for one in painting or sculpture.
While the interiors await preservation, a visit to the location still provides ample viewing of the architectural touchstone, as well as an appreciation of the surrounding meadow, a setting that was much beloved by Ray and Charles. ❤
Visit eamesfoundation.org for information.
Born in Armenia to a family with a deep love for the arts—an art collector father and linguist mother—Sarah Mari Shaboyan is an artist/illustrator living and creating in Italy.
At Kazam! Magazine, we believe design has the power to change the world. Our stories feature people, projects, and ideas that are shaping a better tomorrow.

